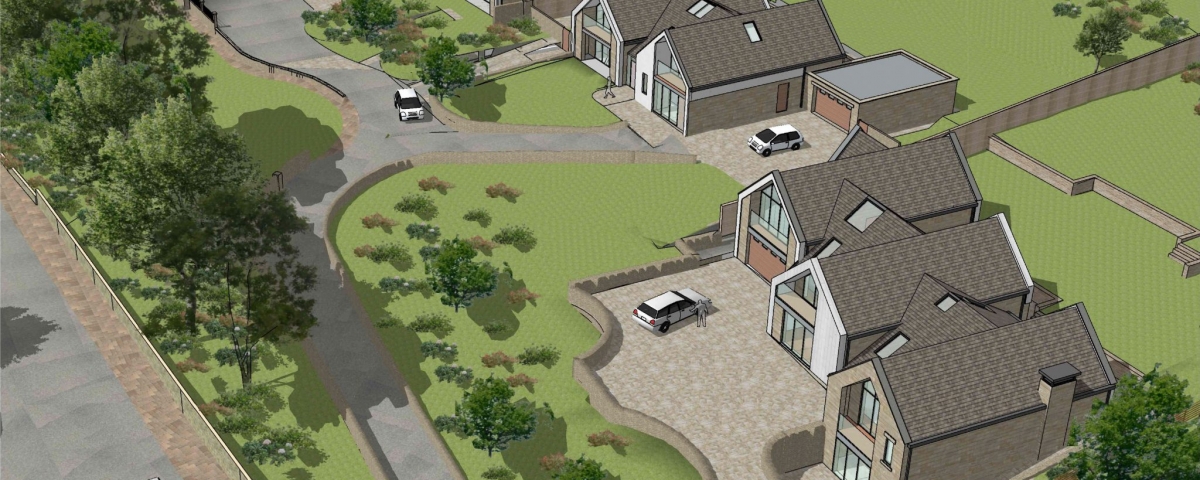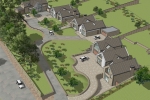Plot 2, Hawkshaw Rise, Bolton Road, Hawkshaw Guide Price: Sold STC
Property Summary
- 5 Bedrooms
- 3 Bathrooms
- 2 Reception Rooms
Property Location
Each home in Hawkshaw Rise has been carefully crafted and curate to its own bespoke design, with no detail overlooked. From the traditional stone exterior with the smooth sawn sills, lintels and pillars around each window, to the designer front door and double glazed aluminium system
windows each component is its own billboard for high quality artistry and design.
Pull through the secure gates and into your ample driveway. Park in your double garage, which is fully equipped with an internal electric car charging point, electronically operated doors and external automatic lighting to the front.
Stepping through the grand door, emerge into the entrance hall, a light and bright space from where the staircase leads temptingly upward, lined with a sleek glass balustrade. Throughout the entirety of the downstairs, underfloor heating can be controlled at the touch of a screen via your mobile phone.
To the left sneak a peek at your pristine downstairs WC, finished in gleaming porcelain tiles. This immaculate washroom is perfectly positioned opposite another exceptionally versatile room. Perhaps additional bedroom quarters are required? If not, will this be your wintery snug? The perfect space to sit with a book in seclusion from the rest of the family? Hawkshaw Rise is such a tempting blank canvas of a home, what picture will you choose to paint upon these versatile walls?
Continue along with a deep intake of breath as you greet your ultra-modern kitchen. Suffused in light from floor to ceiling windows, it becomes immediately clear that this home is at one with nature. Through the bi-folding doors, dine alfresco on the patio, captured in the foreground are vistas of neatly trimmed lawns and rolling fields beyond.
Cuisine has never been more ‘haute’ than in your precision kitchen, designed and installed by the award winning Diane Berry Kitchens. Cast your eye along the smooth cool sparkle of the Corian worktops…admire your contented reflection in the sleek backsplash of your Miele appliances. Listen for the gentle kiss of soft-closing doors and drawers in this handle-less homage to contemporary kitchen design. Bask in your deep and broad sink fitted with instant boiling tap and waste disposal unit.
Behind you discover your bespoke storage pantry and comprehensive utility room. Replete again in storage cupboard, washer, dryer and drawer space, another sink is on hand for all your cleaning needs. Will this be one room or two? From here, an external door leads you outside to the driveway, perfect for those wet and windy walk days to kick off your boots with minimal mess.
Opposite the kitchen is the living room. This can be open plan or a separate room, you decide. Central to the scene a magnificent fireplace fitted with an impressive multi-fuel stove, stands ready to fill the living room with the crackle and warmth of a roaring fire, as you sit peacefully, observing the picturesque flora and fauna views.
Progressing along, an impressively spacious dining area, (again this can be open plan or separate allowing you to separate the room into a private dining space, summer room or even play room for the children.)
Returning to the entrance hall, climb the plushly carpeted stairs and explore the tactile delights and chic design of the high quality bedrooms and lounge décor; each room uniquely finished to create its own inimitable ambience.
Ever heard of a home with two master bedrooms? Discover two superior balcony suites to the front of the home. Simply lay in bed and enjoy the abundance of space that is on offer, each with built in wardrobes. Step out onto the balcony and gaze across the rolling fields whilst breathing in the country air. A perfect way to start each day.
Continue across the landing to discover two more amply sized bedrooms, where you can enjoy stunning glimpses out to Holcombe Hill in the distance from your floor-to-ceiling wall of windows; an inimitable and ever-changing sight.
Behold, a grand family bathroom. Bask in the soul-drenching bliss of a Hansgrohe overhead shower and pay attention to the elegantly flat styling of the Villeroy & Boch fixtures and fittings. Sleek and stylish to the last detail, each room is exquisitely and expertly finished to perfection.
Unlike so many modern housing developments whose limited catalogue of home design can lead to the ‘clone house’ effect, Keystone’s flexible design approach allows you the opportunity to create your very own bespoke home.
From adding an additional en-suite bathroom to moving a wall, your home is truly matched to your individual needs that capture your own unique style. What could be better?
With four different styles and a myriad of choices waiting for you at Hawkshaw Rise, which one will you fall in love with?
Whichever home you choose, you can look forward to verdant views from your bedroom windows over the furrowed fields beyond, sunsets that drop behind the rugged features of Redisher Woods and lazy summer afternoons stretched out in the privacy of your own garden.
Hawkshaw Rise provides the beautifully bound book in which you can compose your very own distinctive story.


































0 Comments